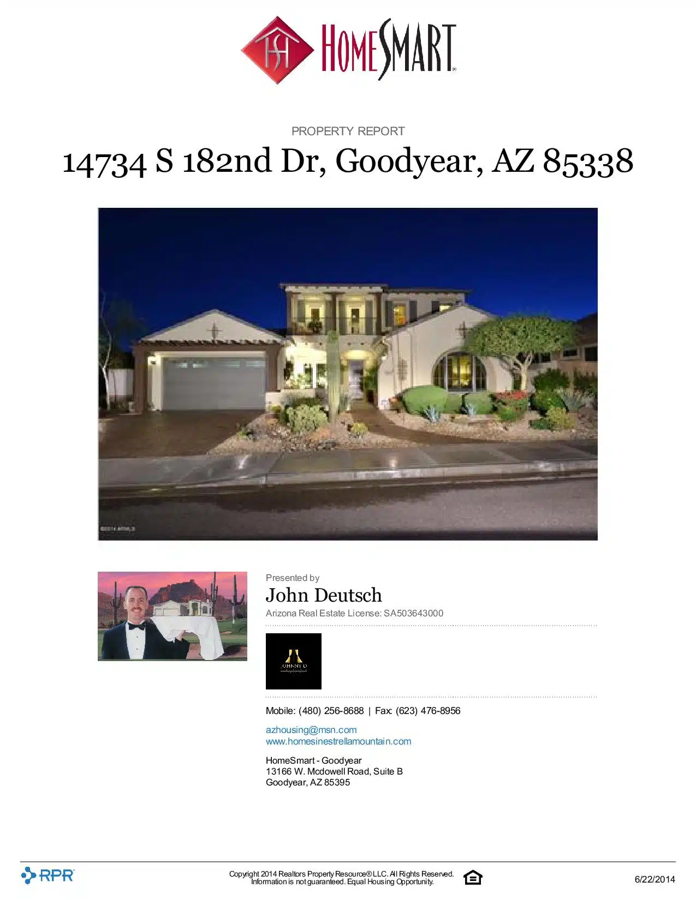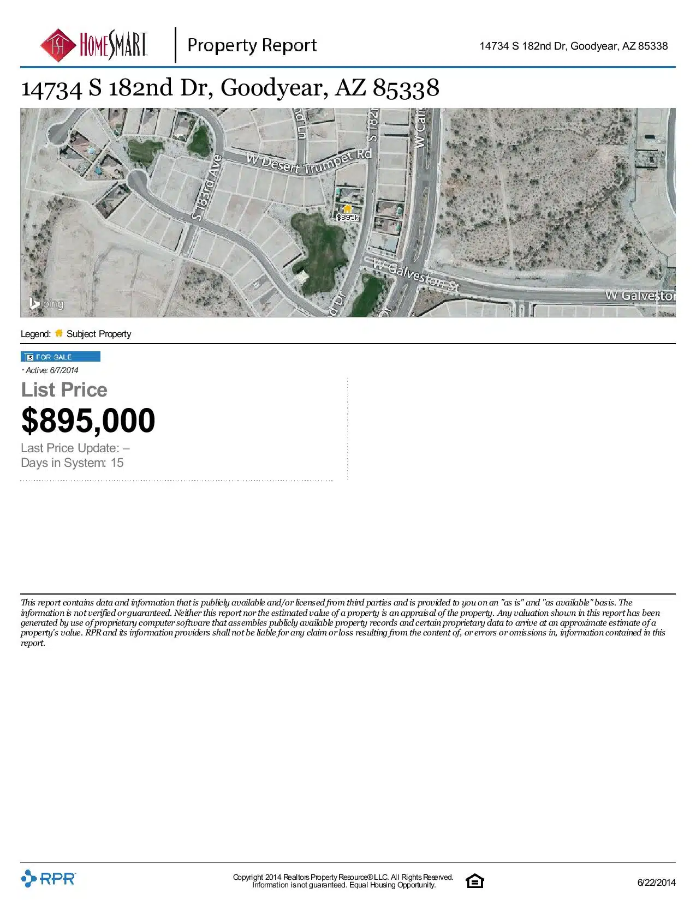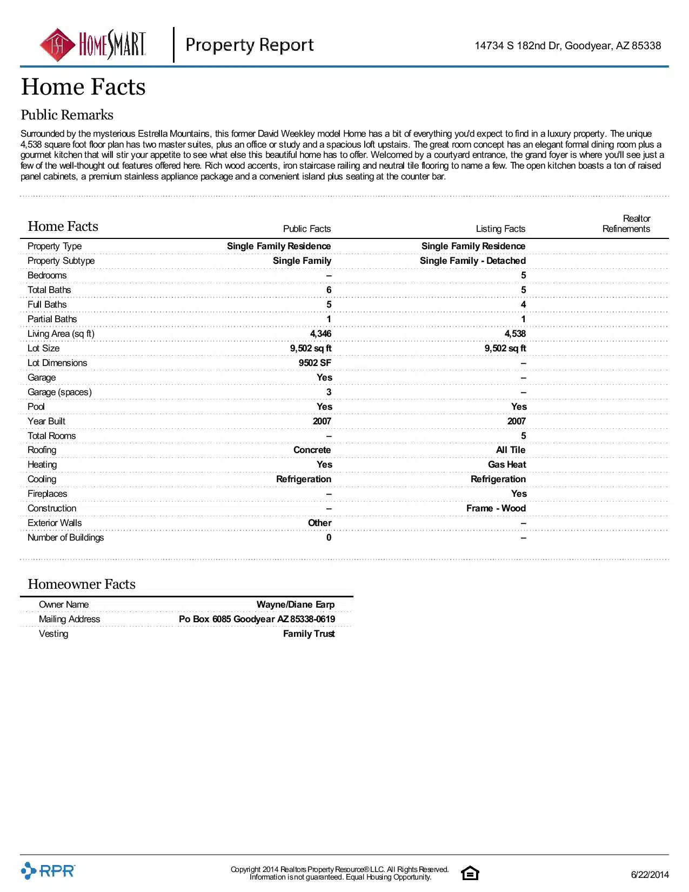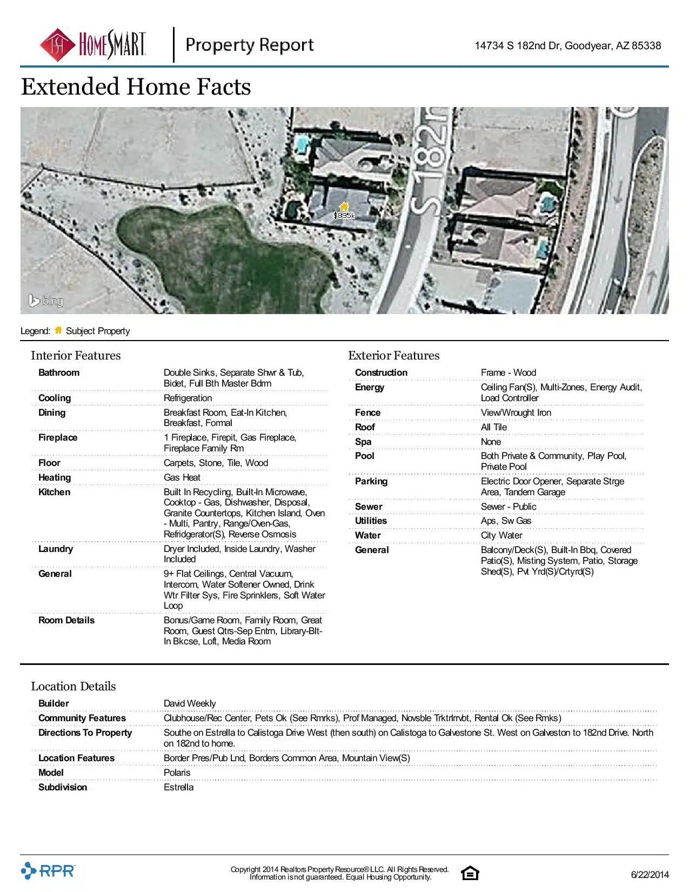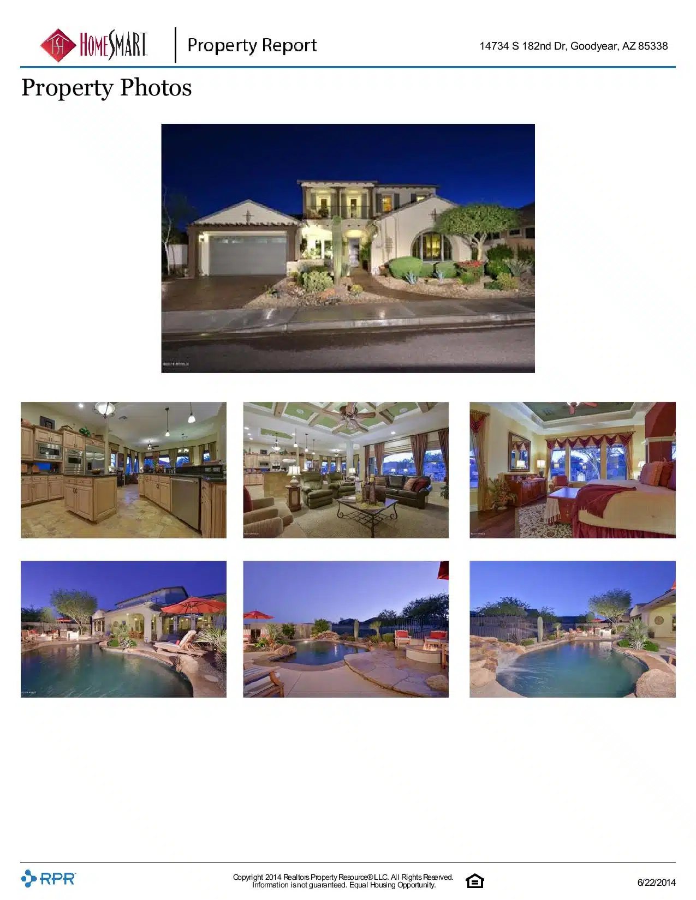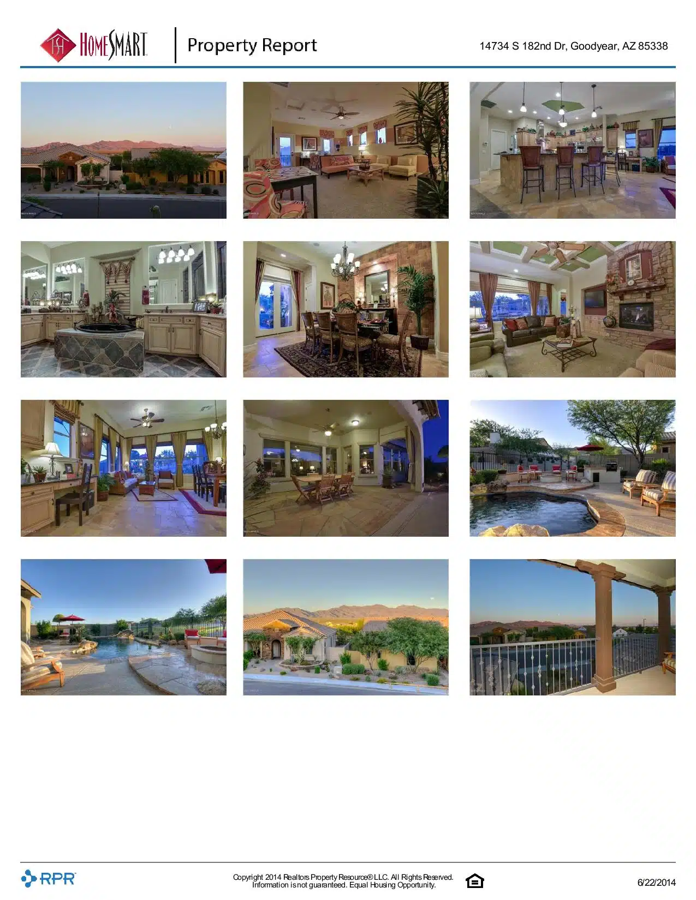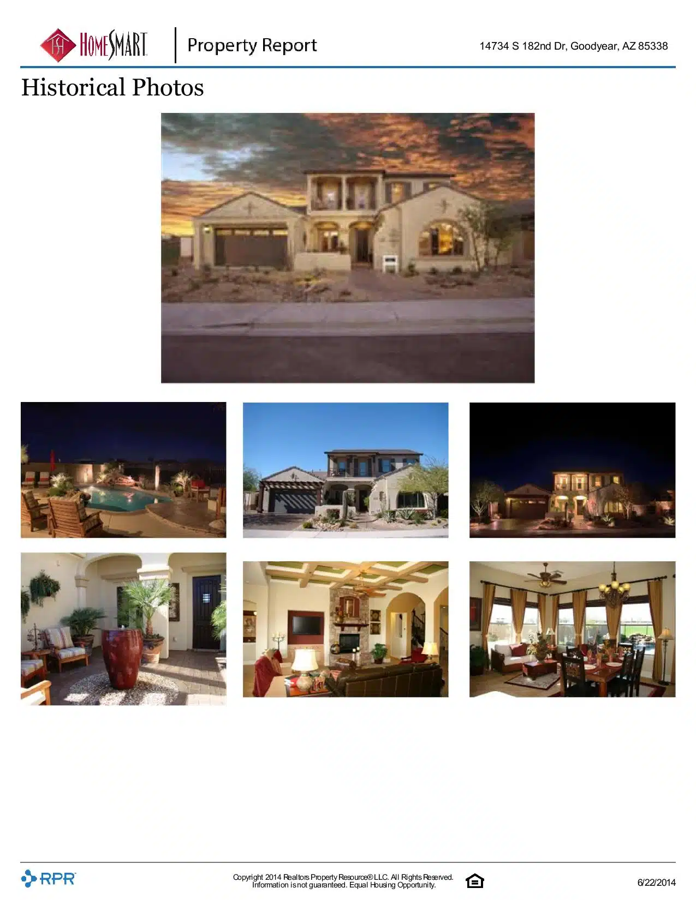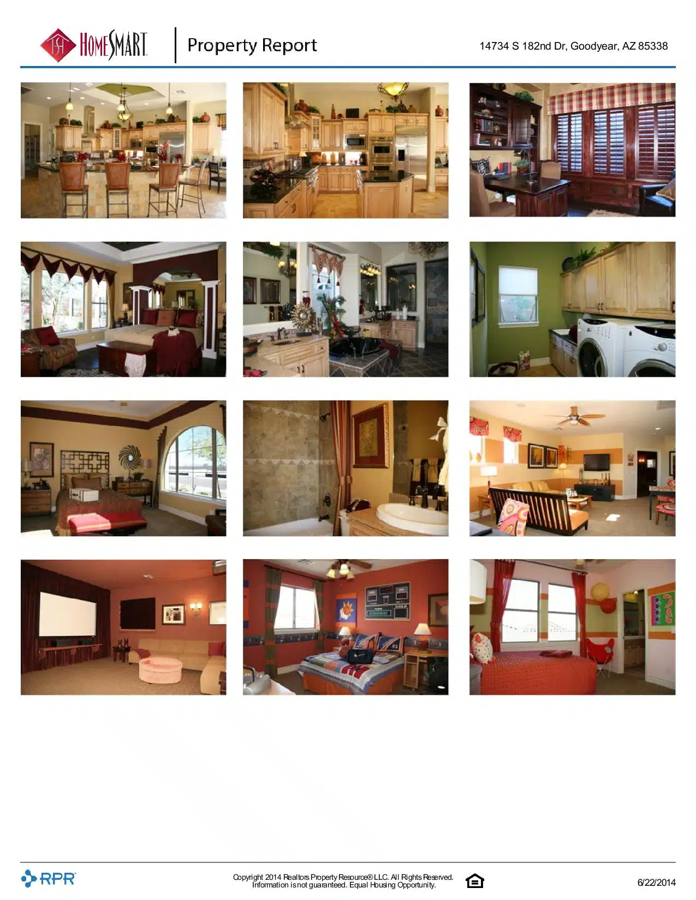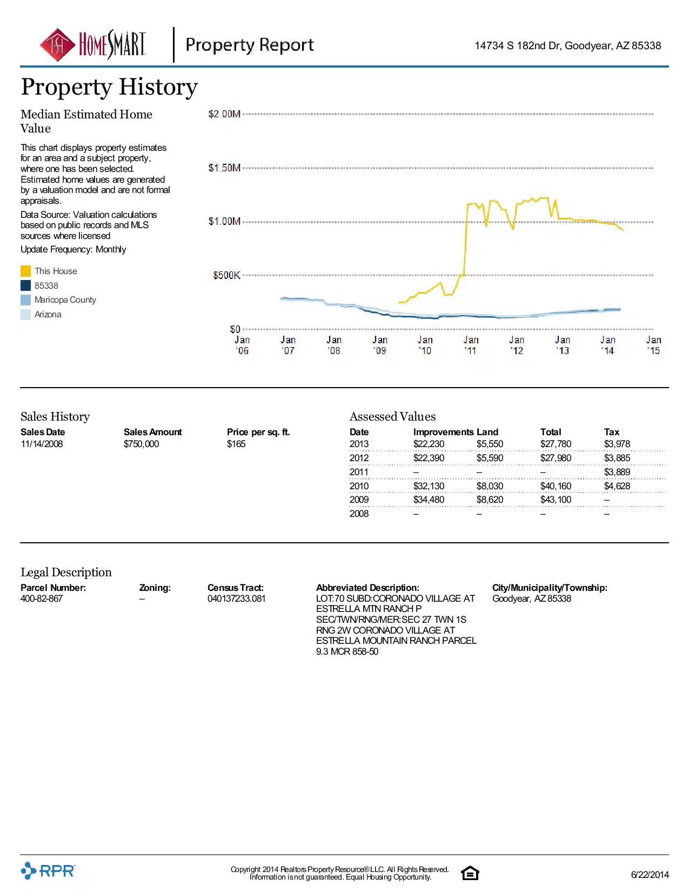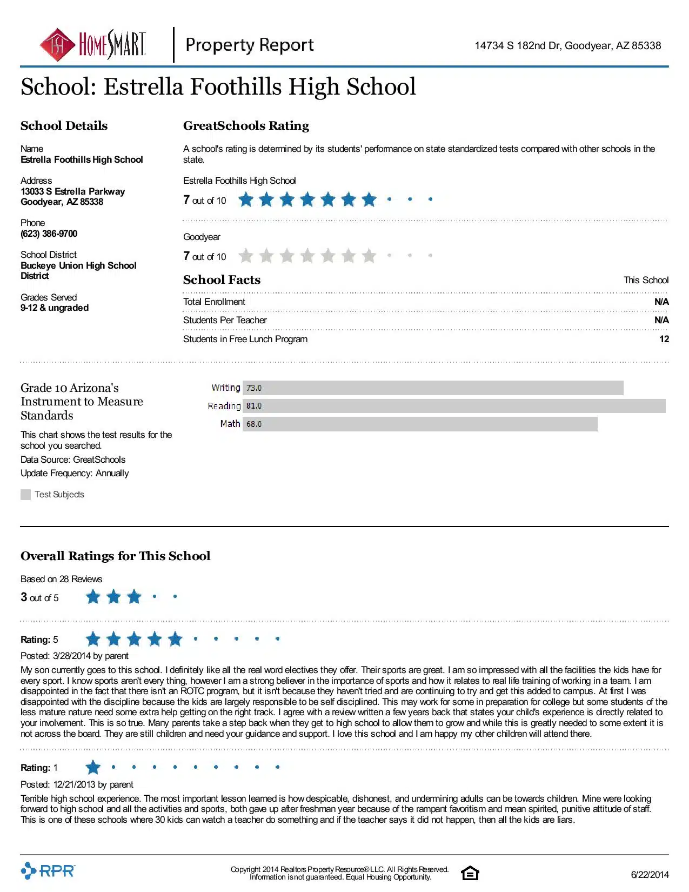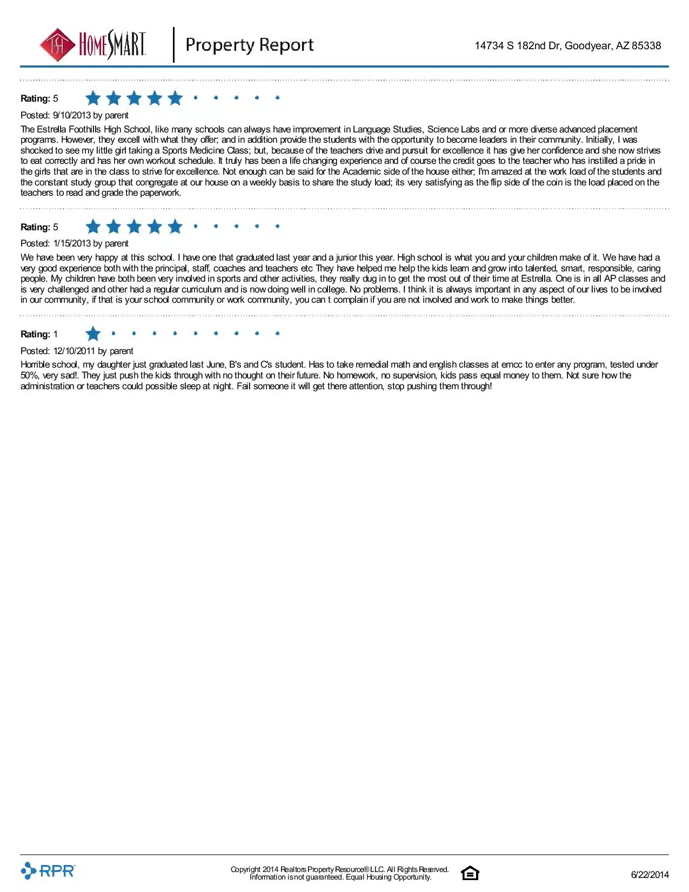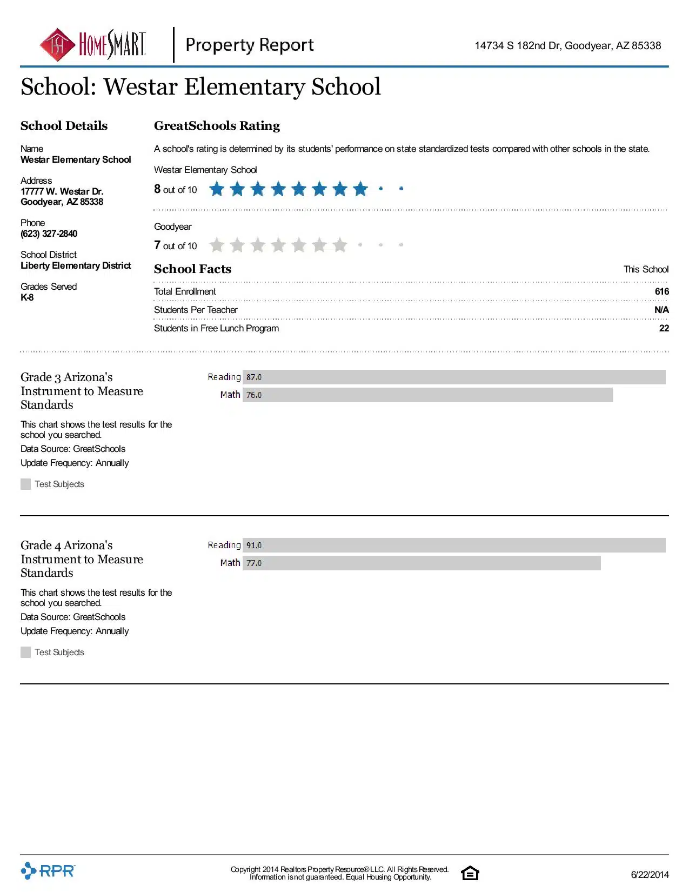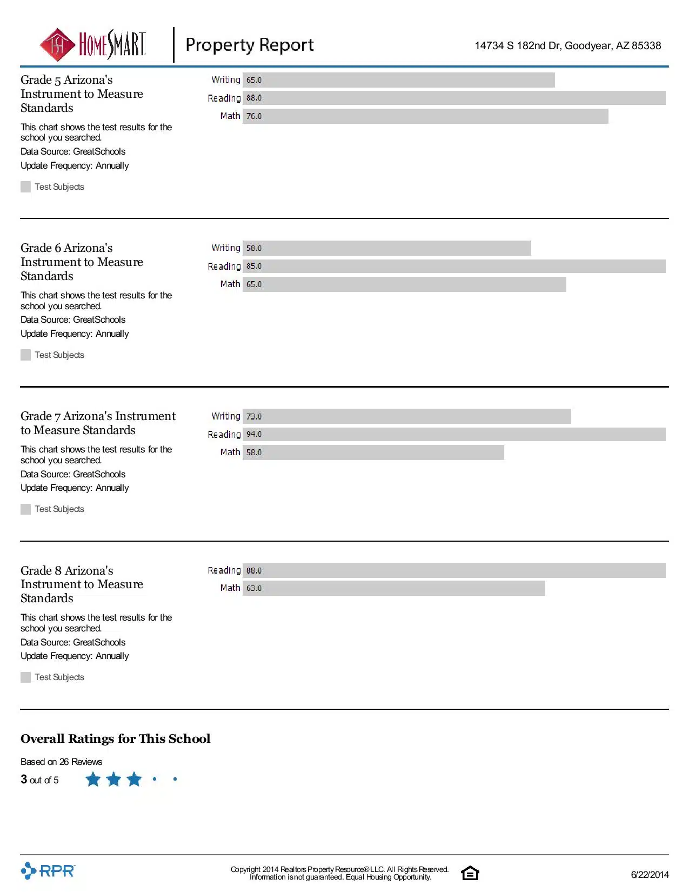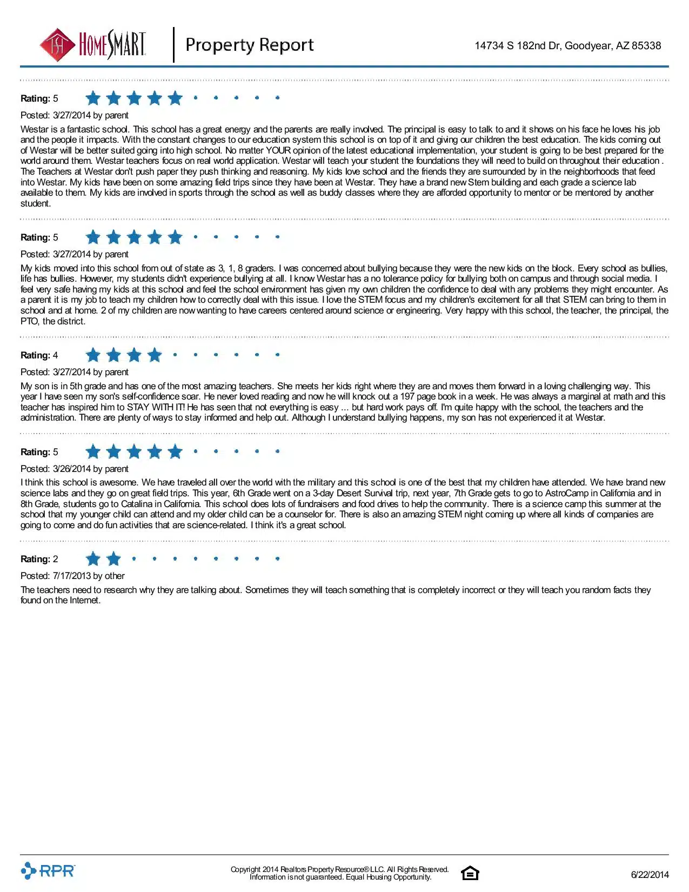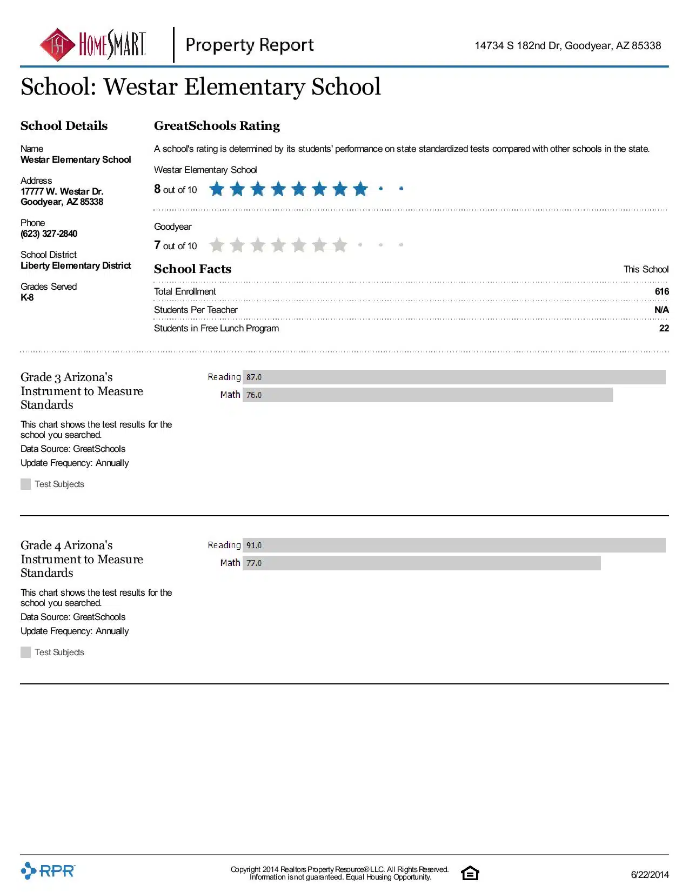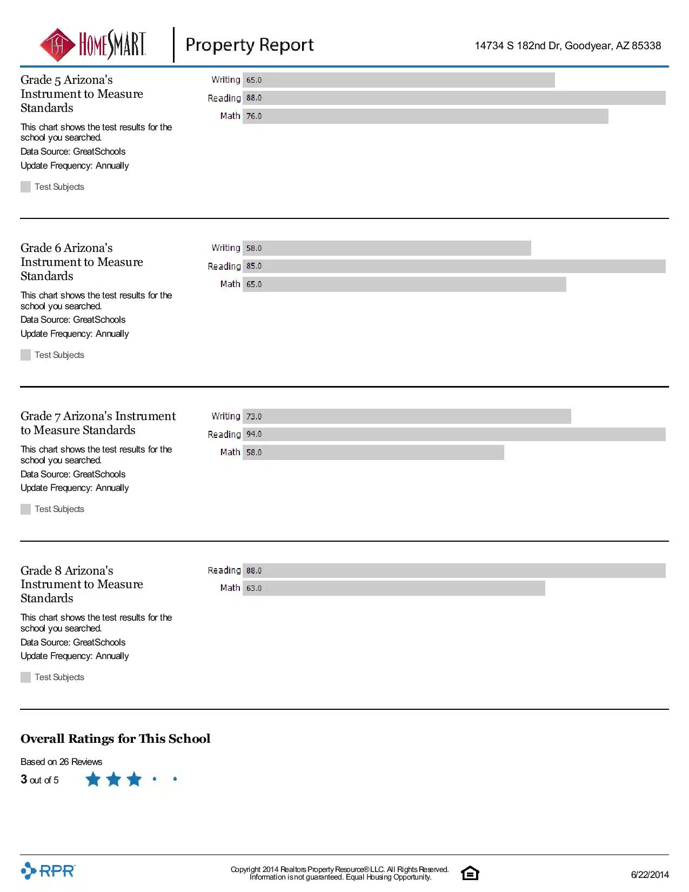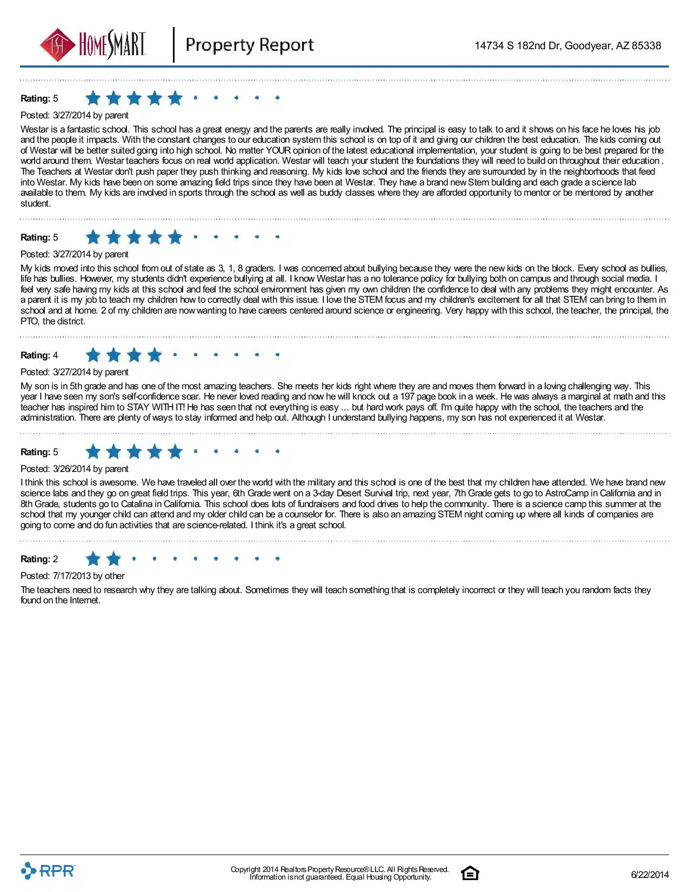Surrounded by the mysterious Estrella Mountains, this former David Weekley model Home has a bit of everything you’d expect to find in a luxury property. The unique 4,538 square foot floor plan has two master suites, plus an office or study and a spacious loft upstairs. The great room concept has an elegant formal dining room plus a gourmet kitchen that will stir your appetite to see what else this beautiful home has to offer. Welcomed by a courtyard entrance, the grand foyer is where you’ll see just a few of the well-thought out features offered here. Rich wood accents, iron staircase railing and neutral tile flooring to name a few. The open kitchen boasts a ton of raised panel cabinets, a premium stainless appliance package and a convenient island plus seating at the counter bar.
You could easily enjoy the mornings in this cozy breakfast nook, which has an awesome view of the resort style backyard.
Overlooking the kitchen is the main living room, complete with a brick stone fireplace, arches and a wood beamed ceiling. Custom window coverings including plantation shutters and professional custom paint throughout. The third car garage has been converted into a hobby room and both the garage and hobby room have A/C.
At the primary master suite, you’ll find gorgeous wood flooring that leads to the well-appointed en suite bath. Surrounded by earthy tones in the slate tile, this bathroom has everything you need, including his-n-hers vanities, separate garden tub and a slate tiled walk-in shower. And let’s not forget about the his-n-her walk-in closets!
After touring the inside of this amazing home, it’ll be hard to decide which is your favorite place to hang out â“ at the pebble tech pool or relaxing on the balcony, while taking in the view as the sun sets behind the mountains. If you have a flair for outdoor cooking, this backyard has a built-in BBQ grill, as well as a fire pit, which is perfect for entertaining. This private desert oasis can be yours today â“ call for a tour!!!
