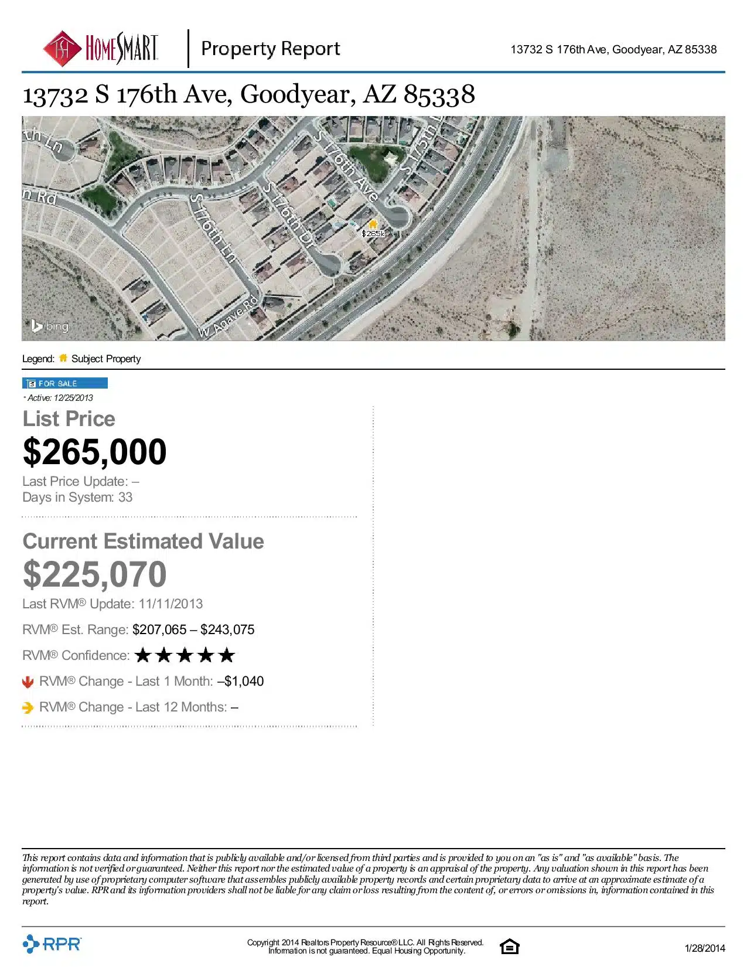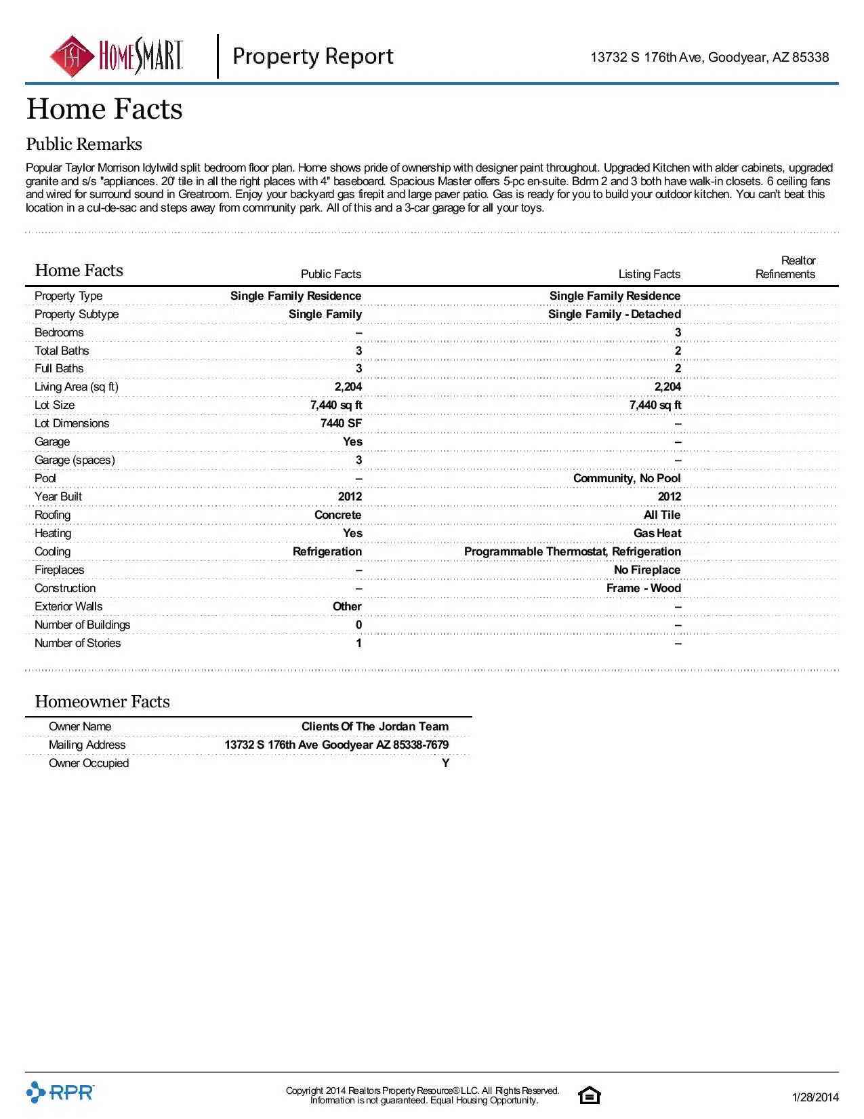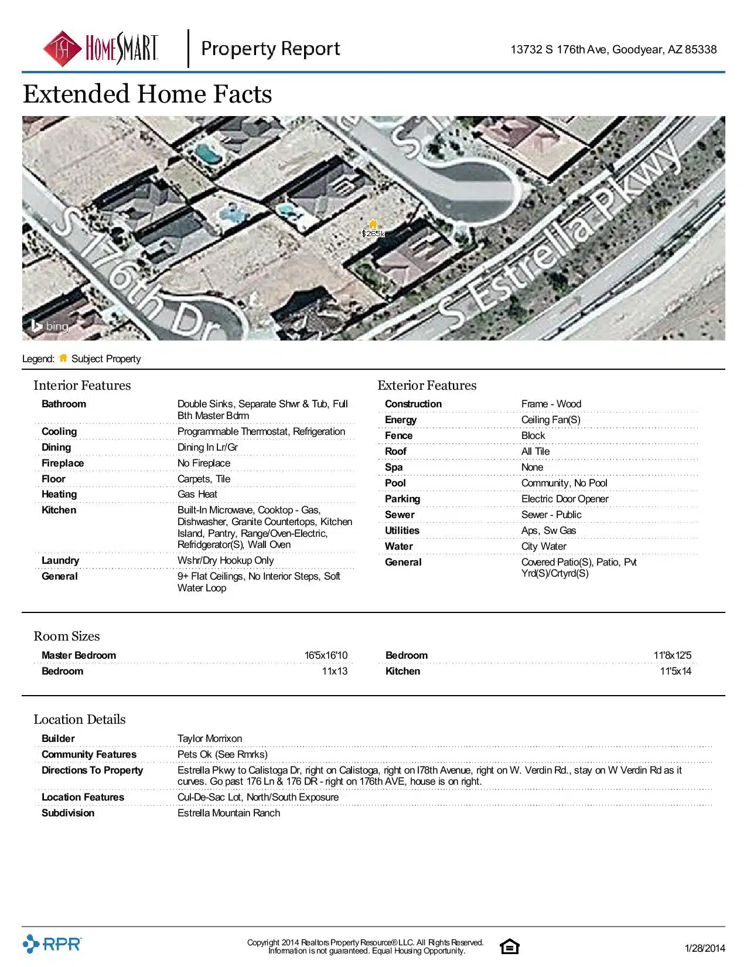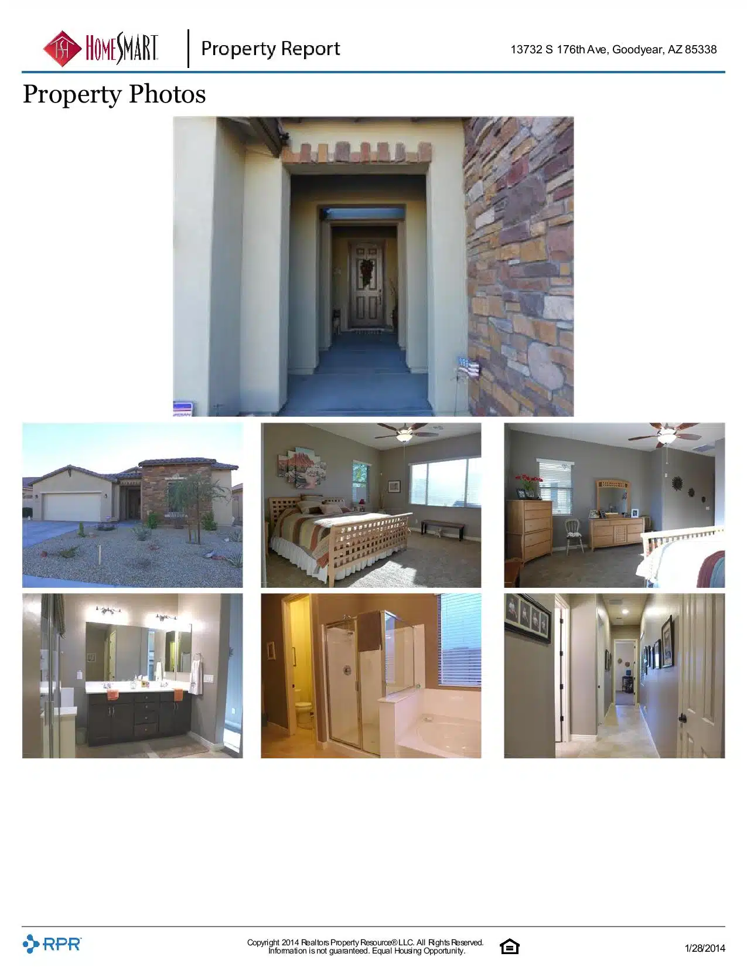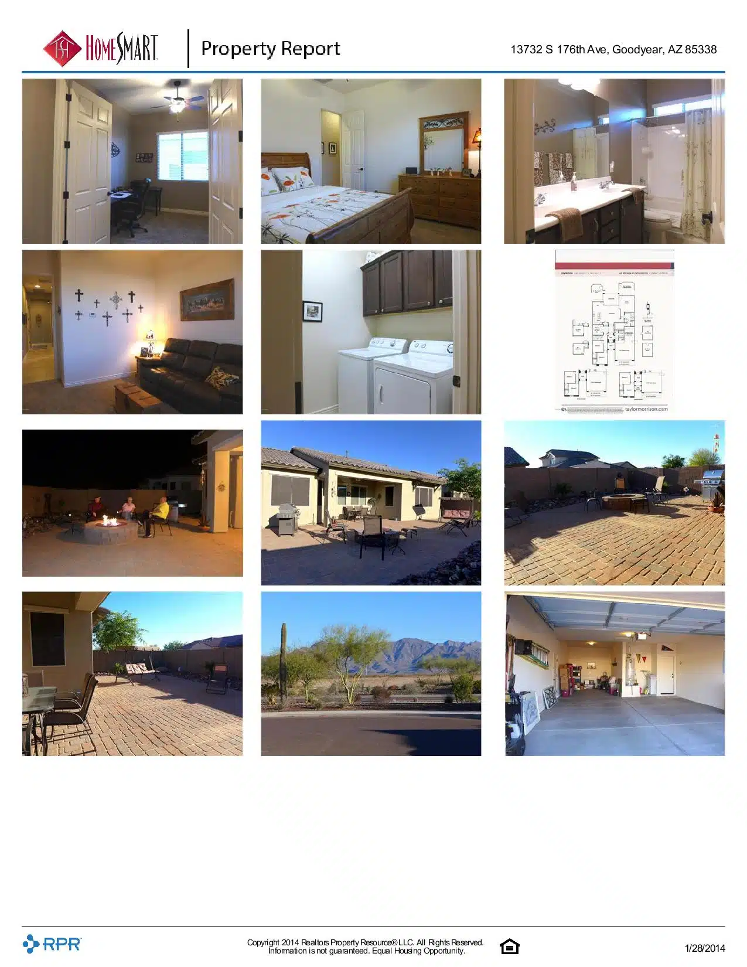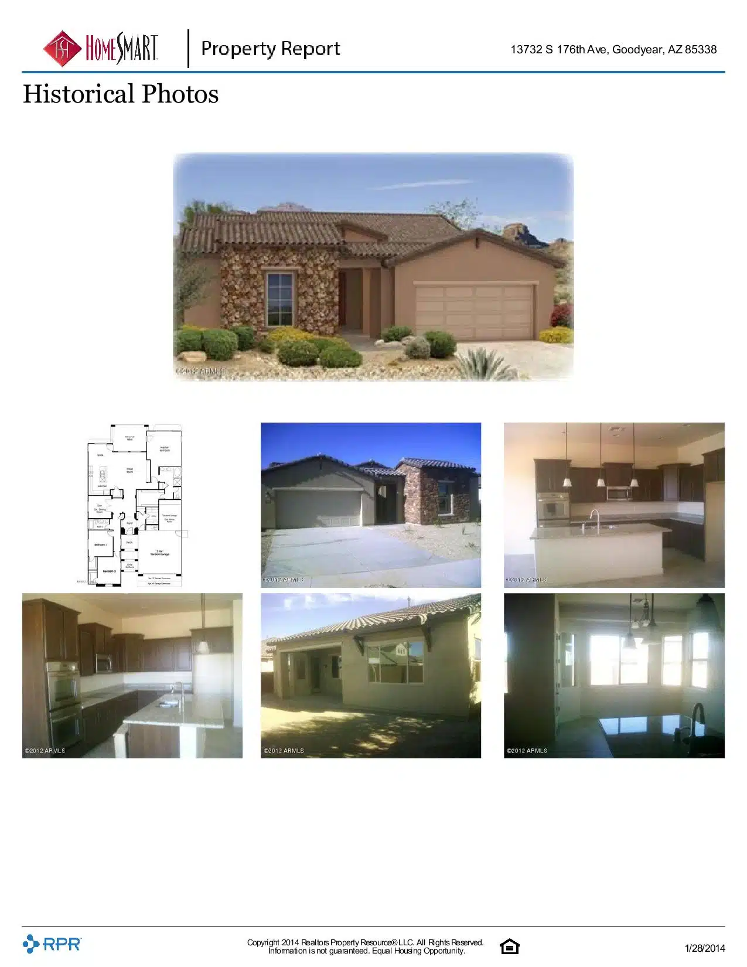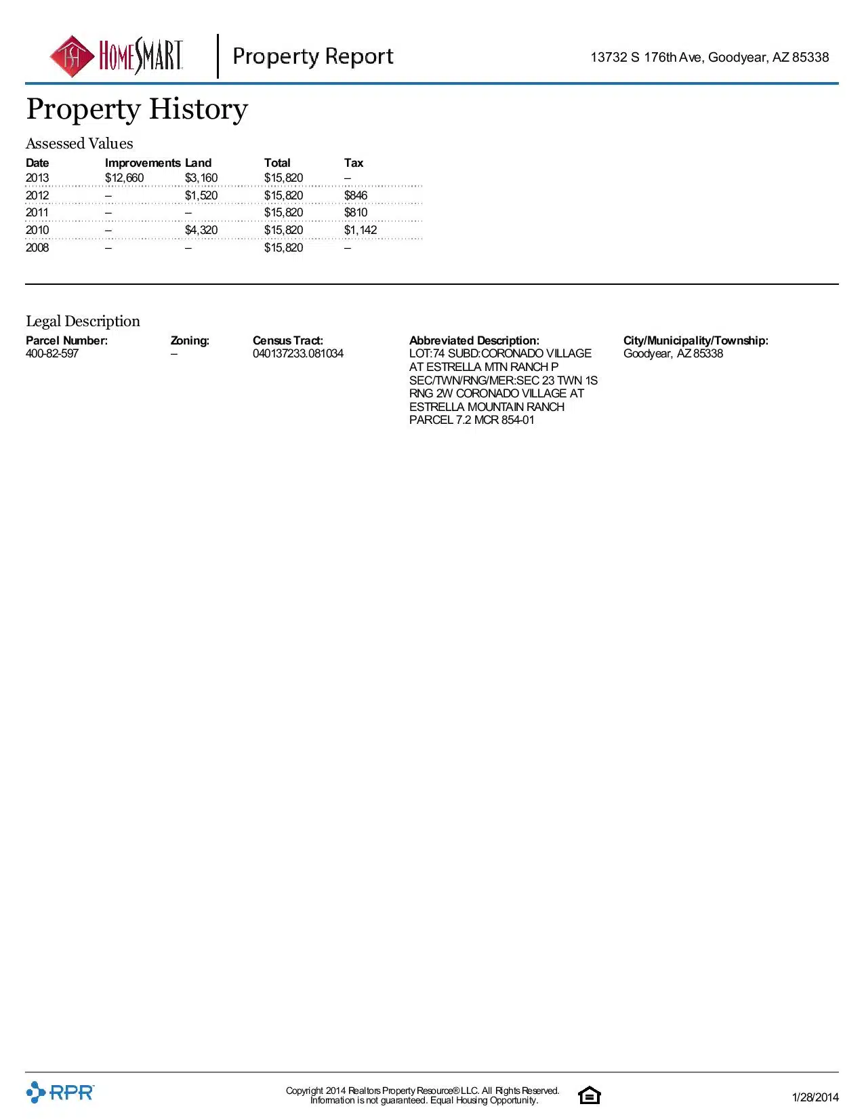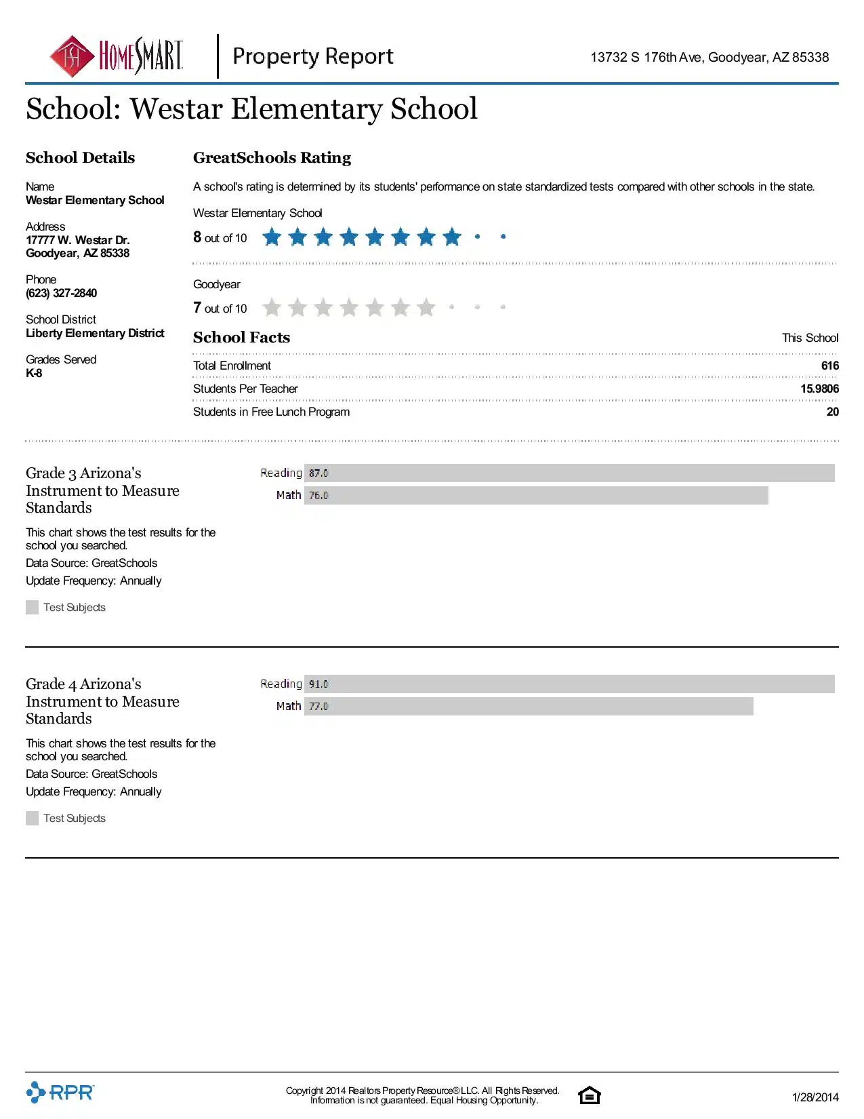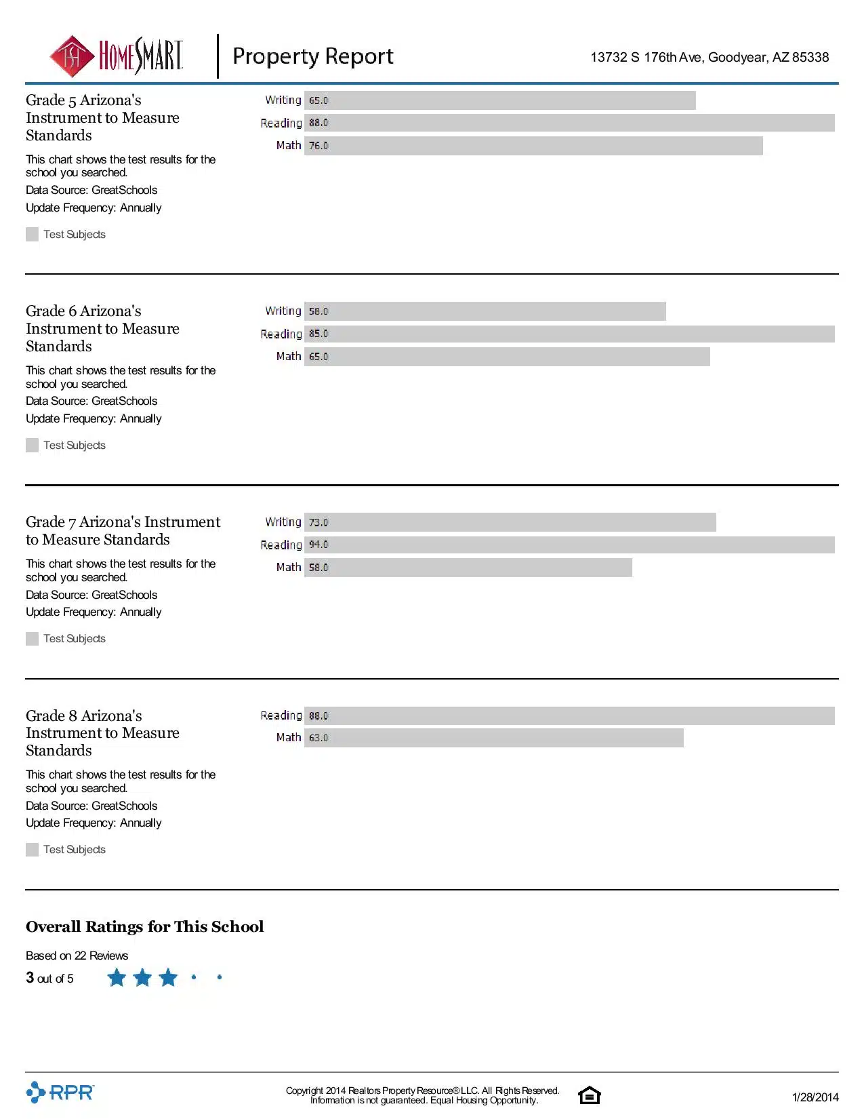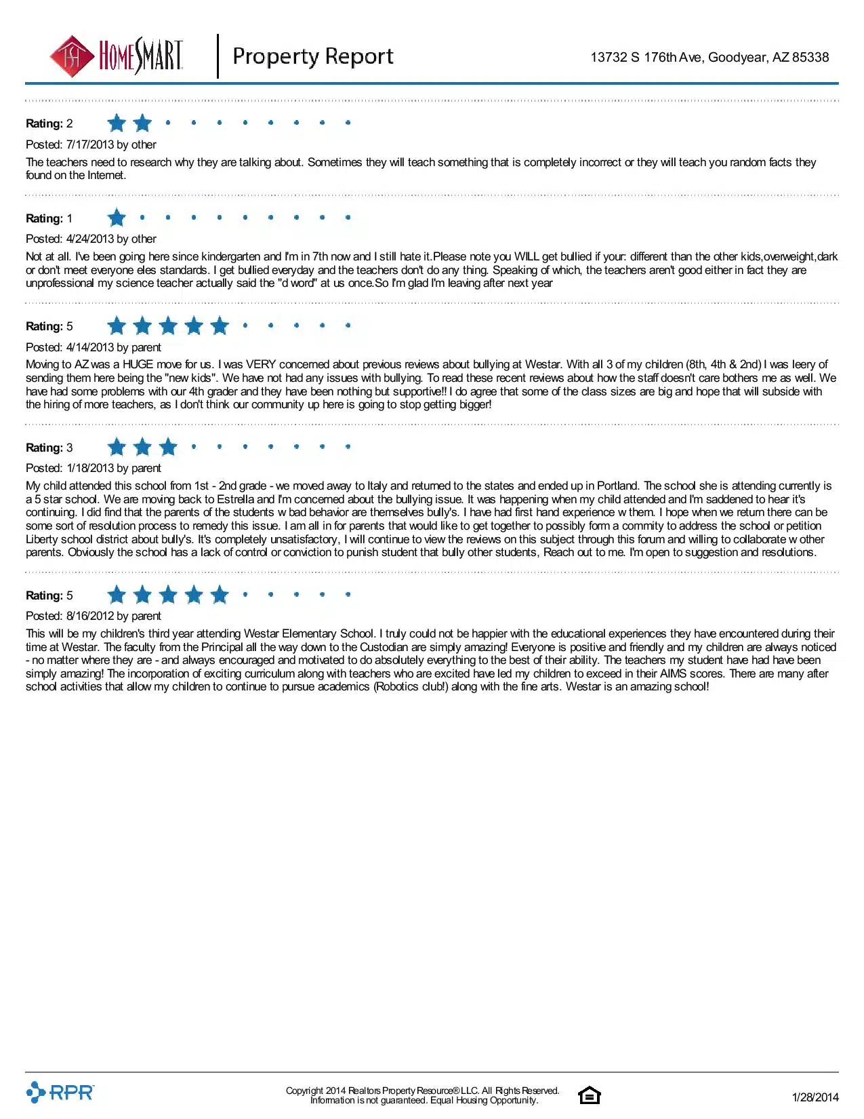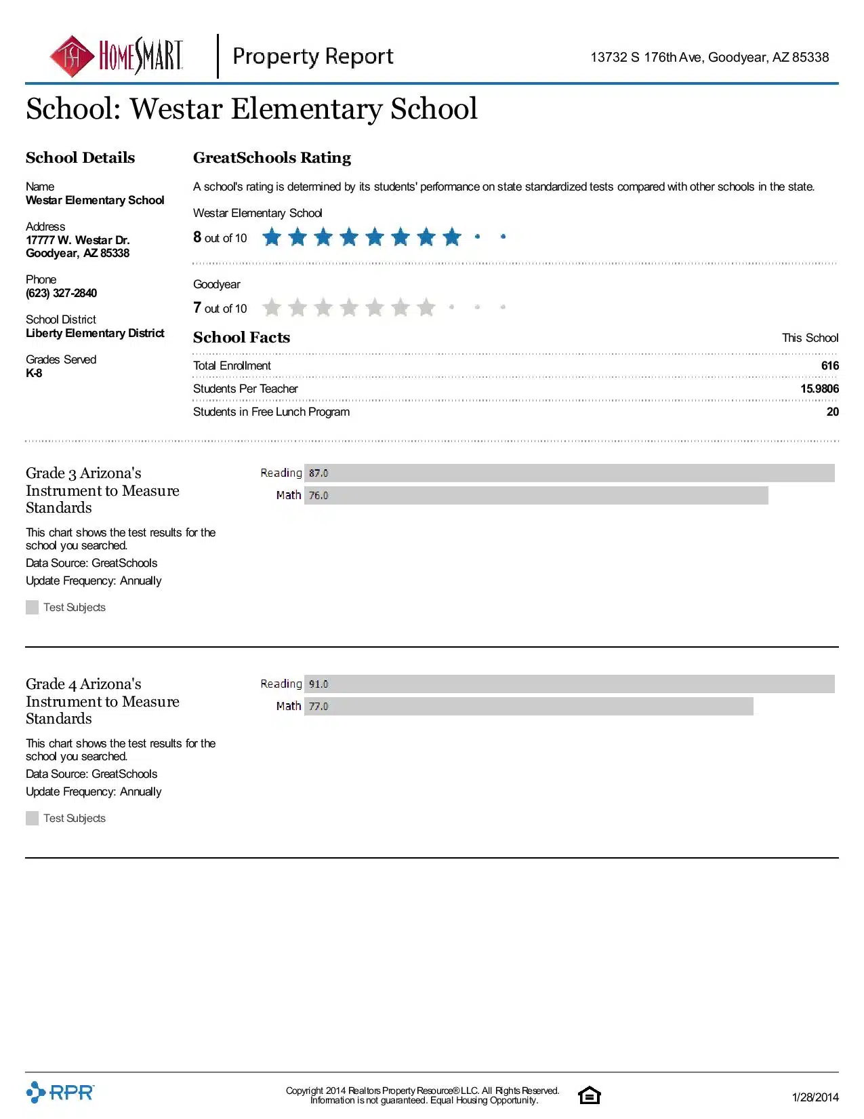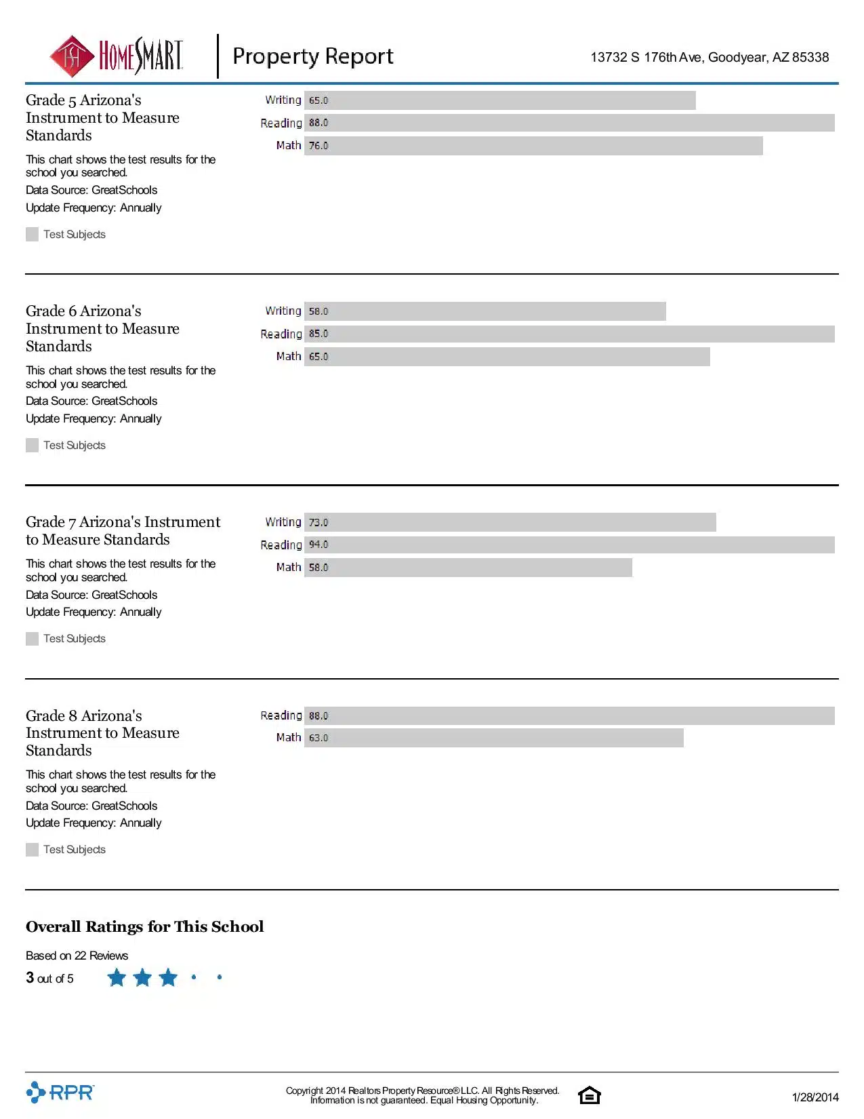Popular Taylor Morrison Idylwild split bedroom floor plan. Home shows pride of ownership with designer paint throughout. Upgraded Kitchen with alder cabinets, upgraded granite and s/s ”appliances. 20′ tile in all the right places with 4” baseboard. Spacious Master offers 5-pc en-suite. Bdrm 2 and 3 both have walk-in closets. 6 ceiling fans and wired for surround sound in Greatroom. Enjoy your backyard gas firepit and large paver patio. Gas is ready for you to build your outdoor kitchen. You can’t beat this location in a cul-de-sac and steps away from community park. All of this and a 3-car garage for all your toys.
